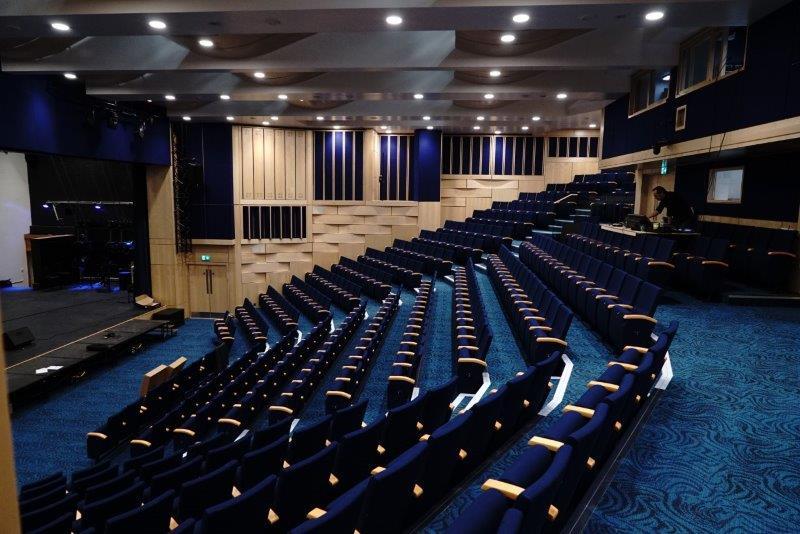
Overview
The University of Hull appointed WKP Architects and Mason Clark Associates (MCA) to refurbish, modernise and enlarge their existing auditorium and recording studios.
MCA have had a longstanding relationship with the University of Hull and have had the pleasure of undertaking work for them since 1990.
Tasks / challenges
The works included the reconfiguration of the main auditorium, creating a new accessible entrance, café, increasing toilet provision, new recording studios and new specialist installations including renewal of all M & E systems. During the design and tender process the building was listed which lead to a total redesign and division of the scheme into three phases to deliver critical elements of the scheme i.e. an initial demolition and strip out phase followed by refurbishment of a basement area to provide new recording studios prior to the main phase.
Activity
Structural Engineering works included the replacement of a substantial beam to the Proscenium opening to enable the widening of the original stage. The design of the sectional replacement of the proscenium beam involved detailed liaison with the contractor to agree the construction strategy and sequencing. This required substantial temporary propping and sectional replacement to facilitate installation.
The original building was piled, but care needed to be taken to ensure floor slabs were not overloaded during construction. The original building had some uncommon features which created some unusual load paths that needed careful consideration particularly during the demolition phase and temporary works. MCA’s engineers ensured drawings were clear and as easy as possible to understand, together with convening regular site meetings during the construction stage.
For our Principal Designer role & duties, the building required additional care in relation to ensuring all demolition and temporary works were considered and appropriately checked. The scheme also brought about the need for detailed phasing plans to ensure segregation of the works from building users. This included ensuring some fire escape routes were maintained though live work areas. MCA worked closely with the Architect and other designers to proactively design out risks as far as practicable and clearly highlight any remaining risks and implement mitigation strategies accordingly.
Results
The client is delighted with the results of the project. Our phased approach enabled delivery of the basement recording studios in time for the start of the new academic year.
The extended and refurbished auditorium, adjacent café and meeting spaces have made a significant improvement to the campus facilities and have become very poplar locations on campus.