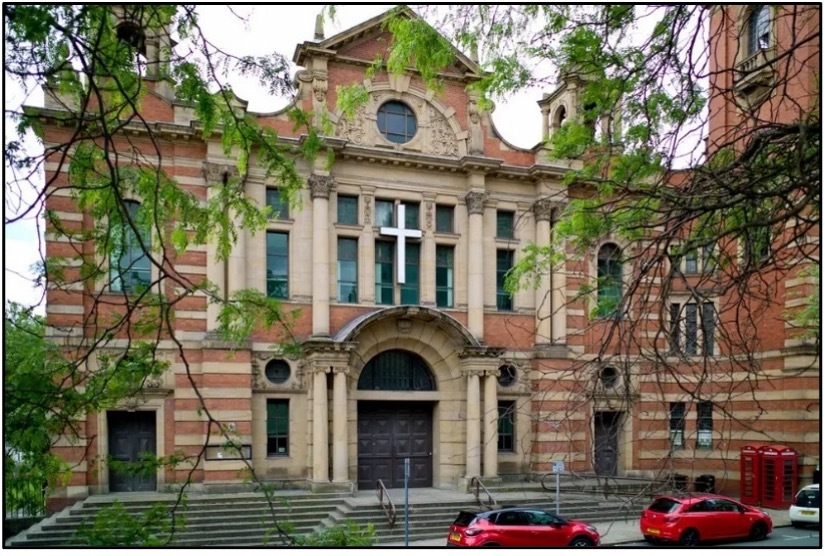
Overview
Oxford Place and Oxford Chambers are historic buildings in Leeds city centre, originally used by the Leeds Methodist Mission (LMM). Over time, the buildings became underused and in need of significant refurbishment.
A redevelopment project was launched with the aim of transforming the site into a hotel with modern facilities, while preserving its architectural heritage. Plans included a restaurant and kitchen at lower ground level, and hotel rooms across four floors, including a converted attic space.
Oxford Place was intended to undergo major structural changes, including full replacement of internal floors and the installation of a new steel frame. Oxford Chambers was to retain more of its original layout, requiring only minimal structural intervention.
However, the project was ultimately not completed. While significant planning and early-stage works were undertaken, the redevelopment did not progress to full construction or operational use.
Challenges and Solutions
Despite the project not reaching completion, several key challenges were addressed during the design and planning phases:
MCA's Contribution
Mason Clark Associates provided full structural and civil engineering services, including:
Results
Although the redevelopment was not realised, the preparatory work laid a strong foundation for future opportunities.
The project highlighted the potential of the site and provided valuable insights into the structural and logistical requirements for any future development.