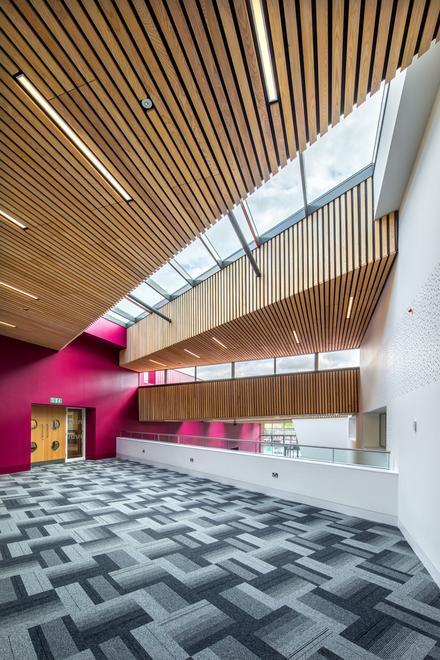
Overview
Mason Clark Associates (MCA) provided structural design and project management services for a coordinated space at Sheffield Hallam University. This is to house their Science, Technology, Engineering and Mathematics (STEM) subjects.
Tasks / challenges
The original configuration comprised of two existing buildings with an open air concourse between them, itself over a double height basement to one of the buildings. The main challenge of the project was to join the two existing buildings together with a new roof to create a fresh, modern and light internal atrium which is to be the main focal point of the completed facility.
Activity
MCA provided structural design and project management services for the University’s new Science Technology, Engineering and Maths (STEM) department, and for the refurbishment works to the existing Sheaf and Eric Mensforth buildings.
The buildings were of very different construction; a concrete framed building originally built as the University’s library in 1972, and a steel building dating from 1992. The concrete framed building contained the challenge of removing the reinforced shear walls and stairs at the third floor to open out the space for teaching. The new atrium roof is a braced steel frame, utilising fabricated trusses to span the distance between the two buildings. These are set at angles to run parallel with the full width roof lights. Further works include moving the lift shaft from one side of the atrium to the other, and replacing the large staircase at the end. A new steel framed elevated walkway between the two buildings has also been provided, together with general refurbishment works.
Results
We managed the delivery of the project and ensured that all aspects of the project were integrated and coordinated. This was achieved by:
• Clearly defined lines of communication, roles and responsibilities.
• Maintaining an overall project programme to coordinate all consultants throughout.
• Ensuring compliance with contract guidance documentation.
• Discussing and agreeing the relevant British Standards and Eurocodes to be used.
• Ensuring flow of information at agreed key dates.
• Using a partnering approach to obtain agreed objectives.
• Actively engaging in the consultation process.
• Encouraging key stakeholders to participate in the project discussions.
• Advising on the information for the Safety File, O and M manuals and coordinating the production of the final documents.