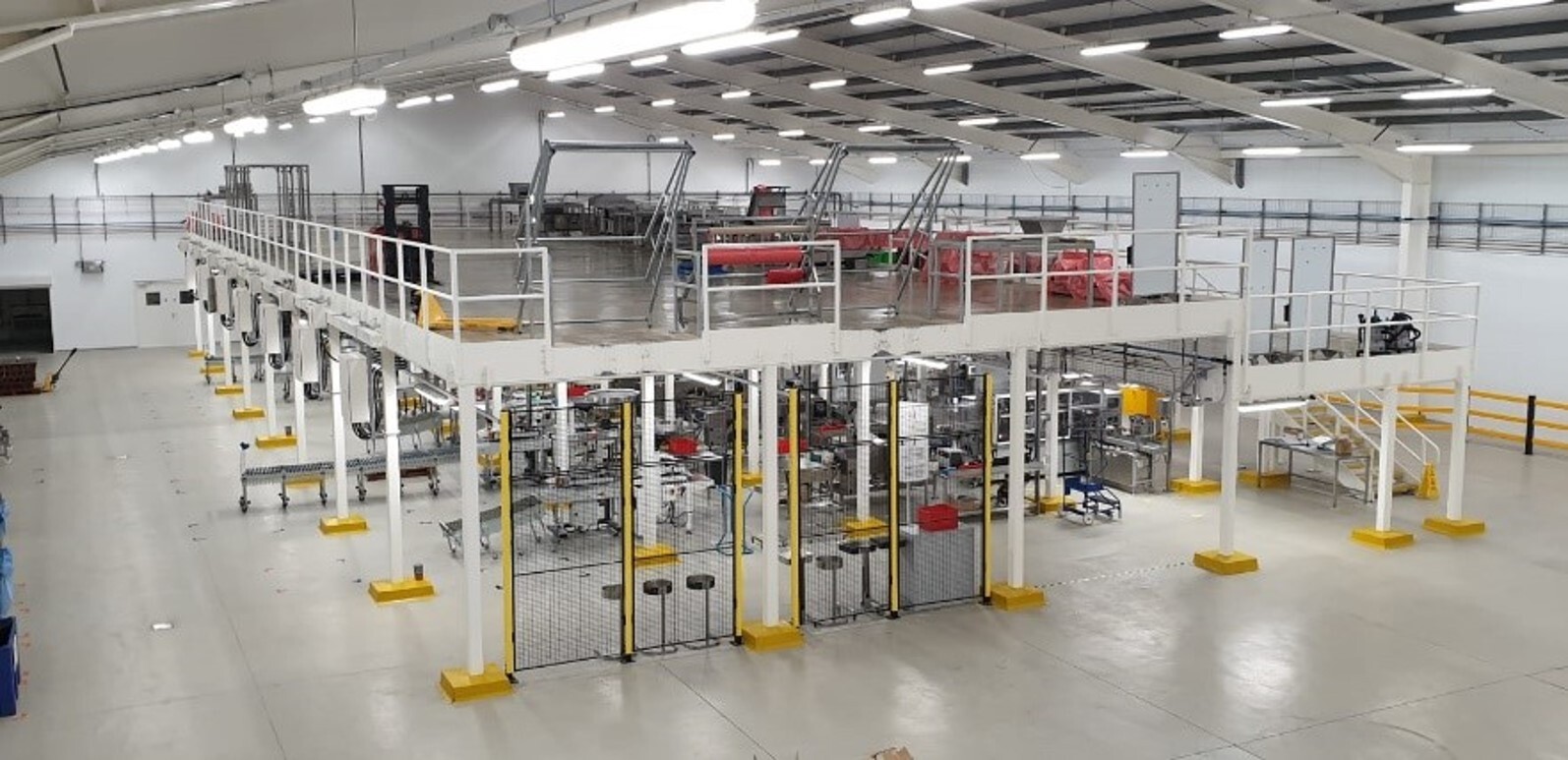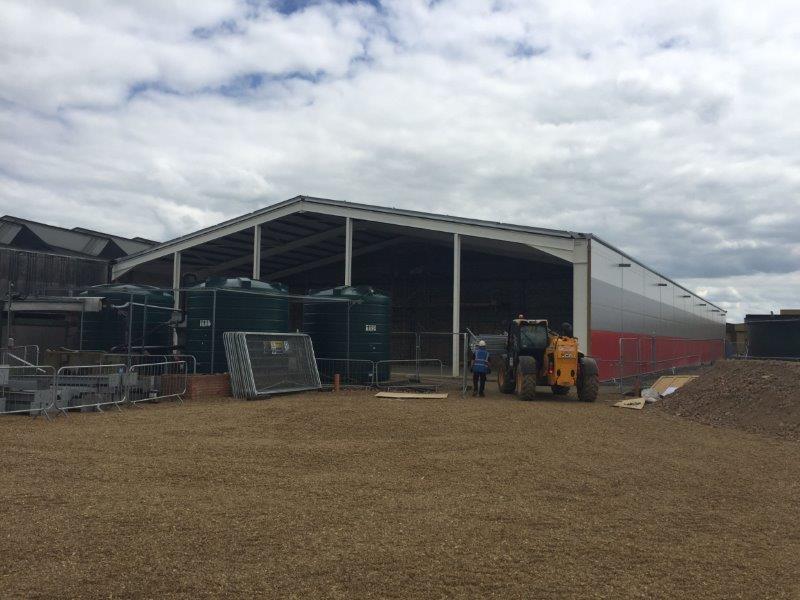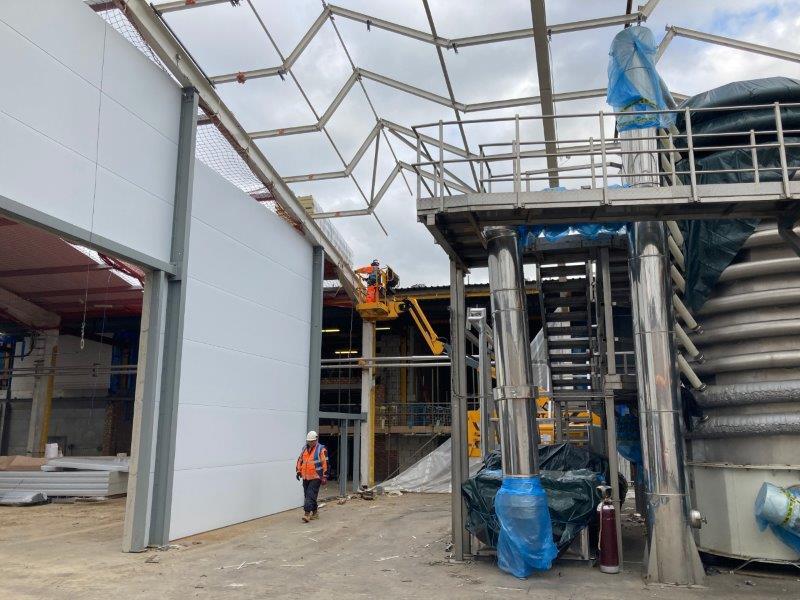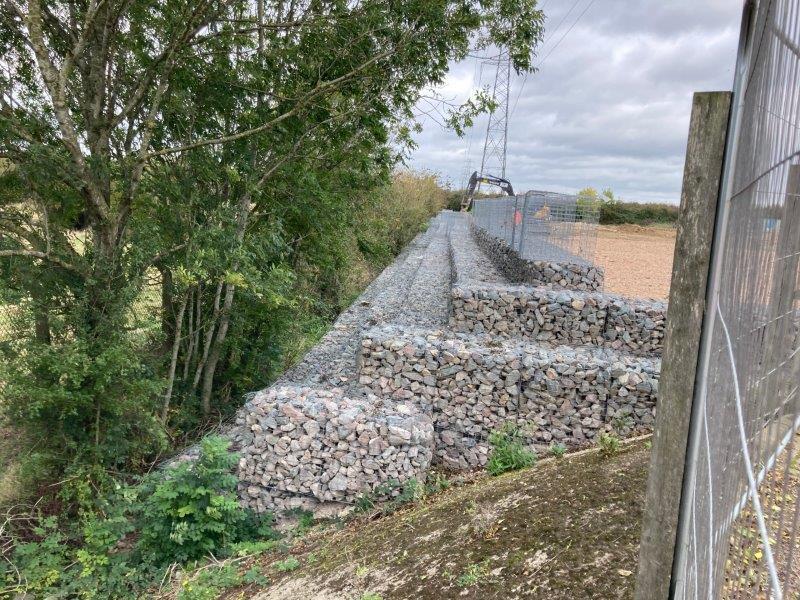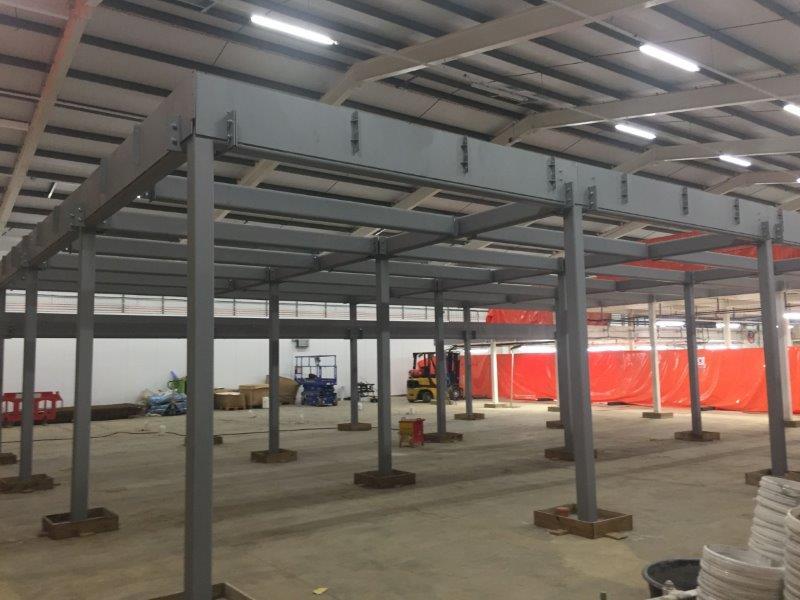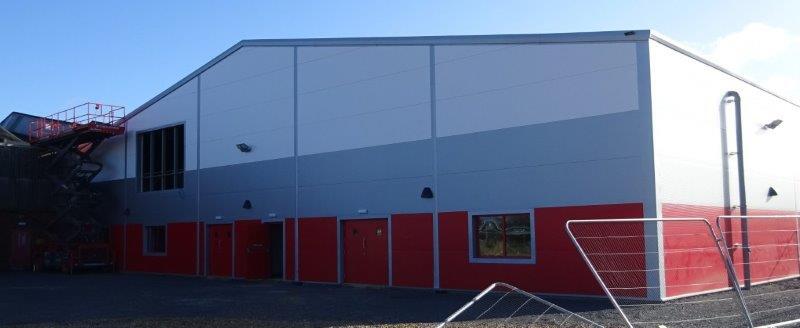
Whitworths, an international food manufacturer, were endeavouring to reorganise their existing food production facility in Northamptonshire. To improve efficiency the client decided to invest in a new plant, site setup and equipment for the processing and cleaning of their final product. Indeed, the client wanted to move their process bases to different locations around the site and upgrade their buildings to streamline their delivery and ensure they met the strict audit criteria of their own supermarket clients. Mason Clark Associates (MCA) embarked on this project with our client AJA construction consultants. MCA provided Quantity Surveying, Civil and Structural Engineering and CDM Principal Designer Services for this project.
Mason Clark Associates provided our leading technology in the measurements and site surveys using our 3-Dimensional laser scanner, ideal for the project in its efficiency and accuracy. We were also required to come up with some Innovative drainage solutions in the drainage elements of the project. As part of the proposals the existing drainage effluent treatment plant needed to be moved. Hence, as well as undertaking the permanent design for the new facility, MCA had to consider how the site would be kept running using a temporary treatment plant in the meantime. We were also required to undergo modification of the existing structural steel frames to accommodate a new mezzanine platform inside one of the three buildings along with all associated foundations needed for new the new structures. In our capacity as Quantity Surveyors we undertook cost estimates of feasibility options to help advise on the most cost-effective ways to proceed with designs, tenders and post contract controls
The project has been carefully planned in phases and we have worked on one building at a time, phasing out the works over a 5 year period. In respect of the temporary drainage plant, our drainage specialists undertook discussions with the client site team and engaged specialist suppliers to ascertain different options that might be available, before preparing proposals to show how the drainage systems could continue to operate during project, advising on the need to hire in additional equipment. Our structures team worked to create ways to keep the new structure as light as possible to allow the steel legs of the mezzanine to be put on the existing floor slab rather than having to break the floor slab and lay new foundations. We looked at various options to design the new floor to ensure the loads on the columns were minimised to allow the legs to be supported by the existing floor slab, saving time and money in the long run.
We have worked to maintain excellent working relationships throughout, integrating with the rest of the design team to deliver a positive, timely service.
